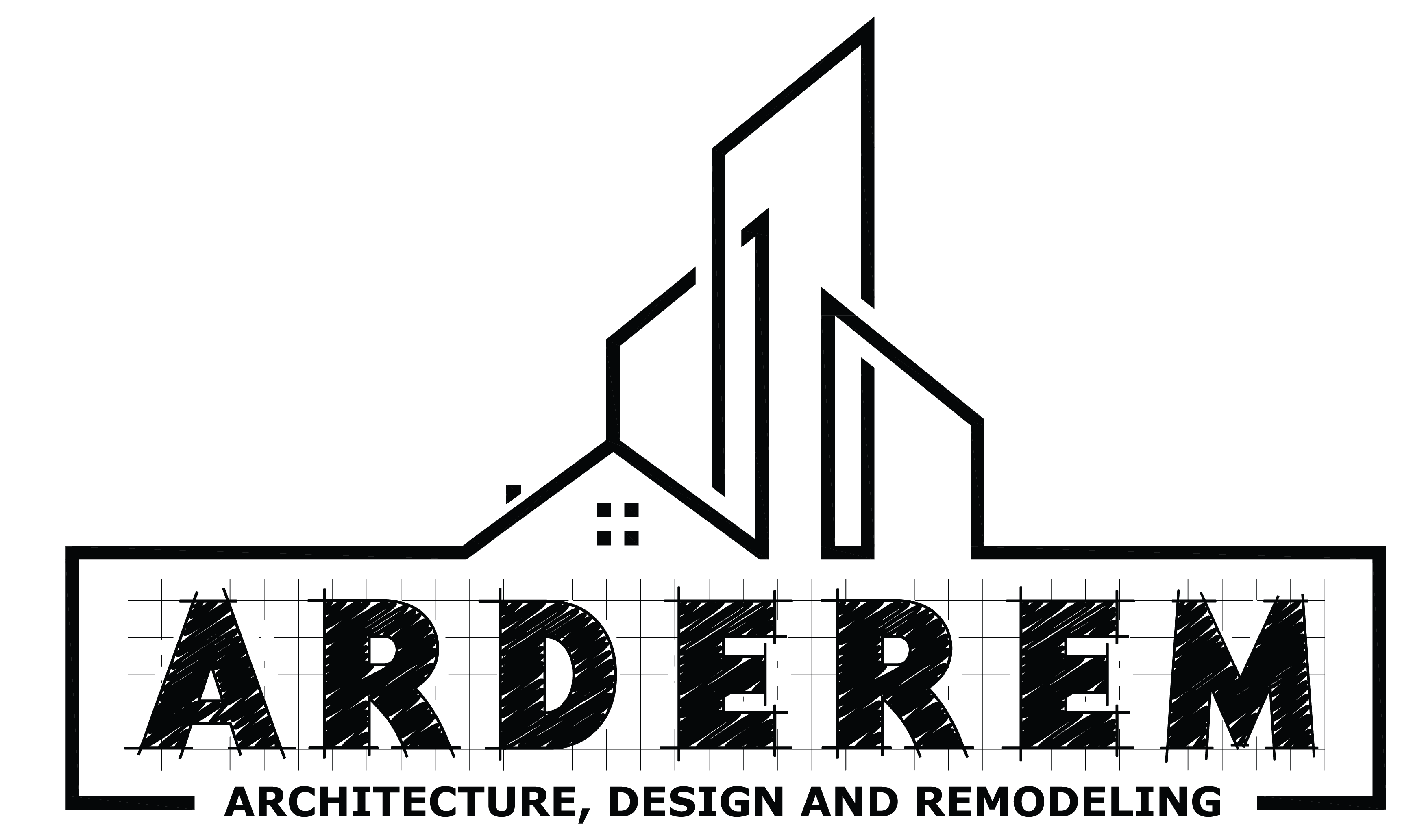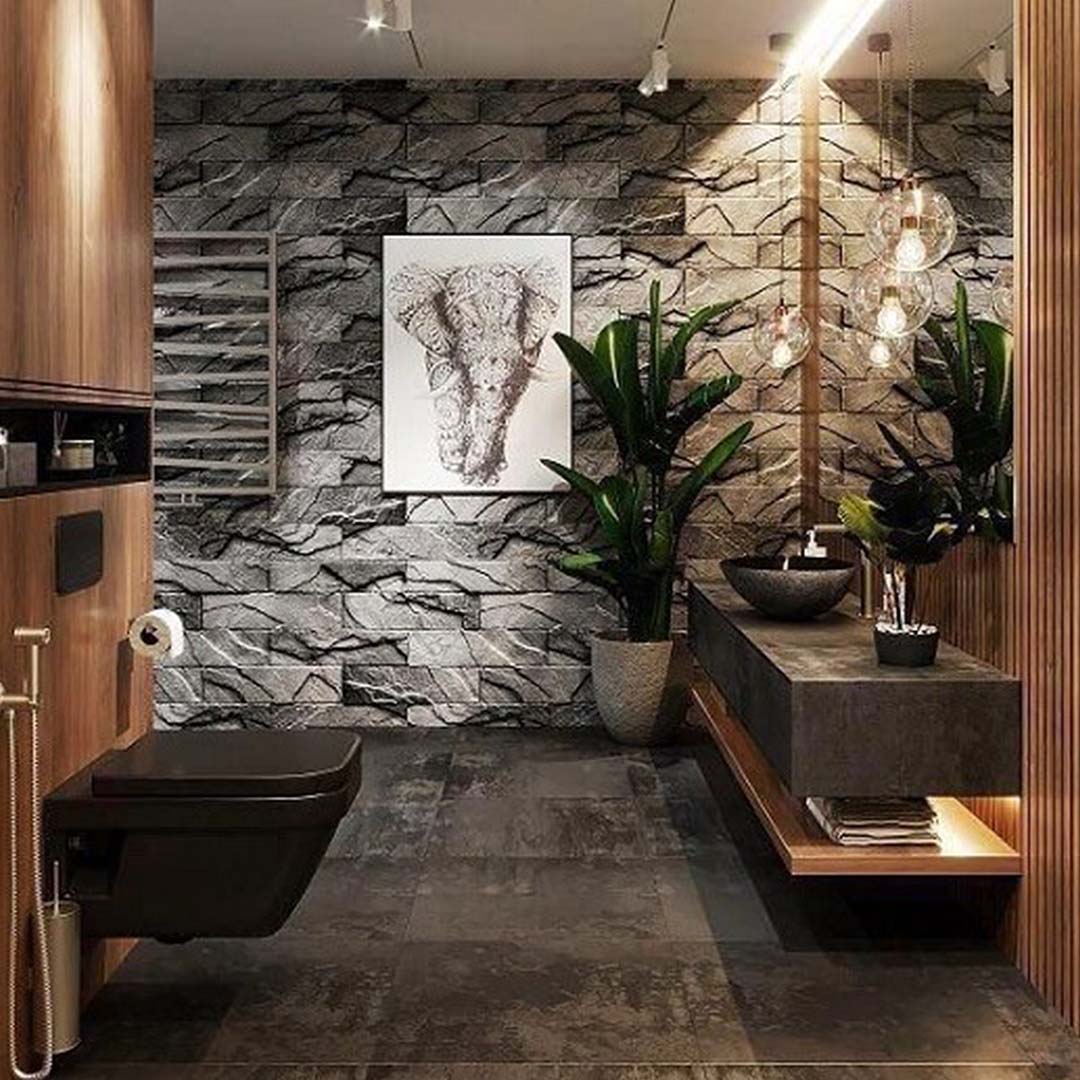The staircase is a crucial architectural feature composed of a series of horizontal plates, varying in size, which allows us to ascend and descend between different levels using our feet. Staircases are integral components of structures, subject to building and safety regulations, as well as ergonomic principles.
In the 18th century, the renowned French architect and educator Jacques-François Blondel, in his work “Cours d’architecture,” established an essential relationship between the rise and depth of stairs. 𝘼𝙨𝙩𝙤𝙣𝙞𝙨𝙝𝙞𝙣𝙜𝙡𝙮, 𝙣𝙚𝙖𝙧𝙡𝙮 𝙩𝙝𝙧𝙚𝙚 𝙘𝙚𝙣𝙩𝙪𝙧𝙞𝙚𝙨 𝙡𝙖𝙩𝙚𝙧, 𝙢𝙖𝙣𝙮 𝙤𝙛 𝙪𝙨 𝙝𝙖𝙫𝙚 𝙨𝙩𝙖𝙞𝙧𝙘𝙖𝙨𝙚𝙨 𝙞𝙣 𝙤𝙪𝙧 𝙝𝙤𝙢𝙚𝙨 𝙩𝙝𝙖𝙩 𝙛𝙖𝙞𝙡 𝙩𝙤 𝙢𝙚𝙚𝙩 𝙩𝙝𝙚𝙨𝙚 𝙚𝙨𝙨𝙚𝙣𝙩𝙞𝙖𝙡 𝙘𝙧𝙞𝙩𝙚𝙧𝙞𝙖. So, where does the discrepancy originate?
Building codes stipulate that stair risers should not exceed a maximum height of 7 ¾ inches, and each step must have a minimum depth of 10 inches. However, these codes often overlook the crucial balance between the rise and depth of the stairs.
Jacques-François Blondel proposed a formula to establish this balance: “2 x depth” + rise” = 24.5″ – 25.0.” Subsequently, various architects refined this formula depending on the intended use of the stairs. The objective is to create comfortable, safe, and even enjoyable staircases, particularly as age or medical conditions may affect one’s agility.
𝗧𝗵𝗲 𝗶𝗱𝗲𝗮𝗹 𝗱𝗶𝗺𝗲𝗻𝘀𝗶𝗼𝗻𝘀 𝗳𝗼𝗿 𝘀𝘁𝗮𝗶𝗿𝘀 𝘃𝗮𝗿𝘆 𝗮𝗰𝗰𝗼𝗿𝗱𝗶𝗻𝗴 𝘁𝗼 𝘁𝗵𝗲𝗶𝗿 𝗽𝘂𝗿𝗽𝗼𝘀𝗲:
1.𝙈𝙖𝙞𝙣 𝙀𝙭𝙩𝙚𝙧𝙞𝙤𝙧 𝙎𝙩𝙖𝙞𝙧𝙨: Stair risers should have a height of 6 inches, and each step must have a depth of 12 ½ inches.
- 𝙈𝙖𝙞𝙣 𝙄𝙣𝙩𝙚𝙧𝙞𝙤𝙧 𝙎𝙩𝙖𝙞𝙧𝙨 (𝘾𝙤𝙣𝙣𝙚𝙘𝙩𝙞𝙣𝙜 𝘿𝙞𝙛𝙛𝙚𝙧𝙚𝙣𝙩 𝙁𝙡𝙤𝙤𝙧𝙨): Stair risers should measure 7 inches in height, with each step having a depth of 12 inches.
- 𝙎𝙚𝙘𝙤𝙣𝙙𝙖𝙧𝙮 𝙄𝙣𝙩𝙚𝙧𝙞𝙤𝙧 𝙎𝙩𝙖𝙞𝙧𝙨 (𝙇𝙚𝙨𝙨 𝙁𝙧𝙚𝙦𝙪𝙚𝙣𝙩𝙡𝙮 𝙐𝙨𝙚𝙙, 𝙚.𝙜., 𝘽𝙖𝙨𝙚𝙢𝙚𝙣𝙩 𝙎𝙩𝙖𝙞𝙧𝙨): Stair risers can reach a maximum height of 7 ¾ inches, while each step must maintain a minimum depth of 10 inches.
In existing buildings, modifying stairs to meet these standards can be costly or impractical. However, when considering new construction or extensive renovations, it is advisable to consult with your architect to ensure that these dimensions are adhered to, guaranteeing satisfaction with your choice.
It’s important to note that staircase design involves various other rules and considerations, but we’ve focused on this critical issue, as it is a prevalent concern for the majority of households.
While we acknowledge the complexity of staircase design, we hope to have drawn your attention to the fundamental aspects that significantly impact the quality of life and safety of a building’s occupants. Should you have any further inquiries, please don’t hesitate to reach out, and we will do our best to provide answers and guidance.
If we have won you over, don’t hesitate to request a free estimate! Reach out to our expert team today. From initial design to the final product, we’ll be there with you every step of the way.


